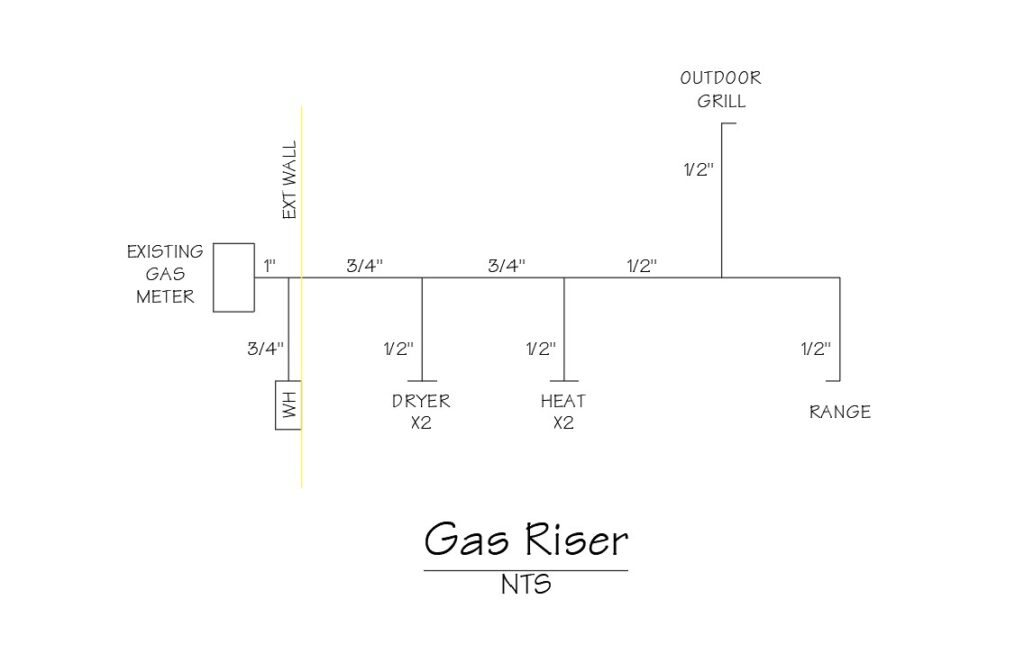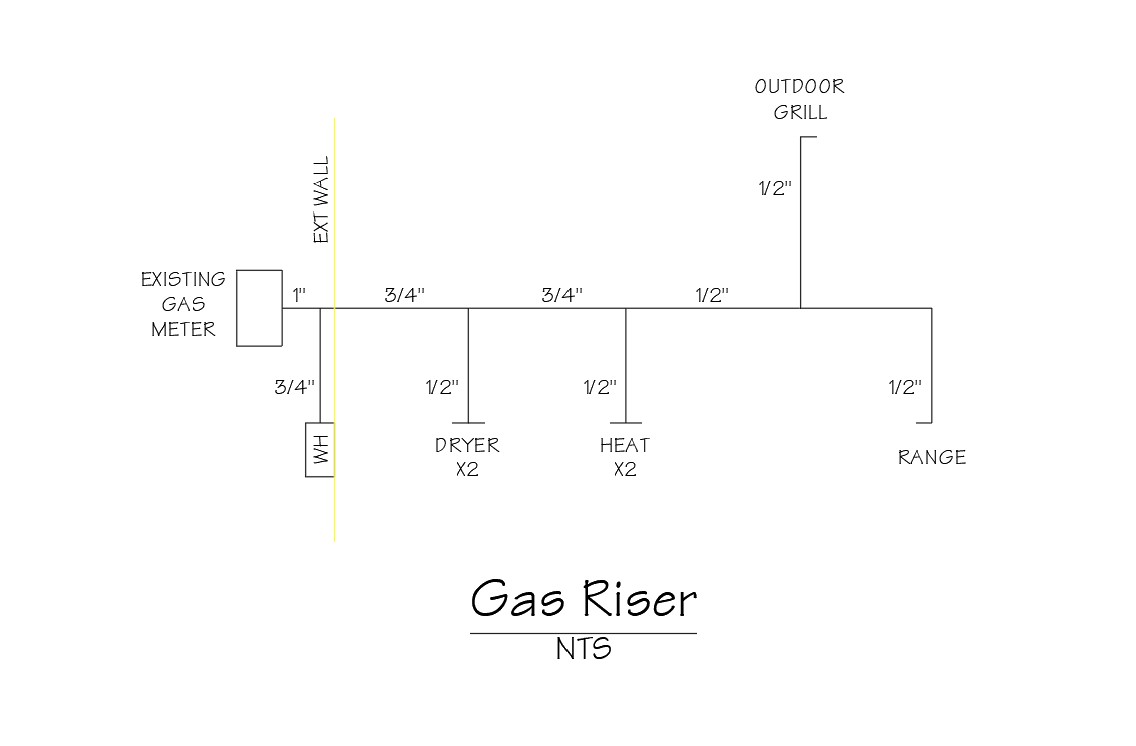What is a drain pipe riser diagram?
If you’re looking for a unique home, Armistead Design is the #1 home design company in Florida. Give us a call!
Whether you are building a new home, adding a bathroom, or adding a laundry room, most building departments will require a plumbing riser diagram. This is a not to scale isometric schematic drawing of the drain pipes and sizes that will be installed.
Who sketches this diagram?
We always recommend the plumber draw the drain pipe diagram. We can redraw it on the plans if the building department asks for it that way. Or the plumber’s sketch can be submitted if hand sketches are accepted. Both ways are acceptable.
If the plumber cannot provide a sketch, we can take a whack at it. We’re not plumbers, but we have seen enough of them done by plumbers and understand plumbing enough to put something together that is very close to correct. And hopefully, it’s correct enough to get approved by the plan reviewer. In most cases, it is.
On the construction site, the plumber is going to pipe it the way he/she wants to. That’s human nature. If it is done to code, it should pass inspection. But if you get an inspector who is having a bad day or is just difficult, he/she is going to fail the inspection and say it doesn’t match our plans.
The solution is to redo the plans to match field conditions or vice versa. Obviously, the plan redo is easier than the plumbing redo. So, the plumber then must provide a drawing of what was installed in the field so the plans can be updated to match. The plumber still ends up sketching a diagram.

Now you know!
Ultimately, getting the plumber to draw what he/she would prefer to do beforehand and submit that diagram for a permit is the best solution for a smooth ride through both permitting and construction. And that is why we recommend the plumber provide the drain pipe riser diagram.
I hope you find this information helpful! As they say, “Tell us what you’re going to do, then do what you said you were going to do”.

