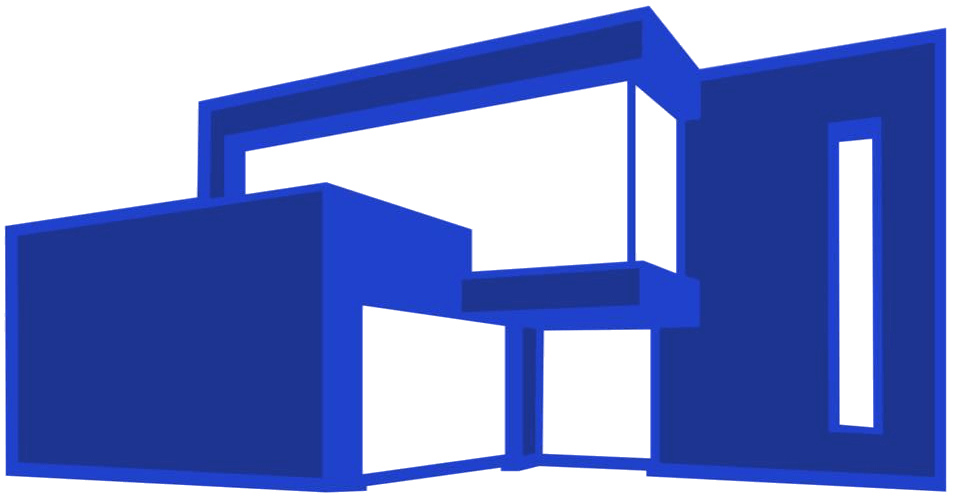Beach-Front Addition/Remodel
Armistead Design
The Best Home Remodelers In Brevard County
Armistead Design’s Home Remodeling service is a mastered process, using precision technology like LiDAR to guarantee the greatest remodel design. Our designs will fit your home perfectly, and you’ll be able to see in full 3d what your home will look like after the remodel before construction ever begins.
In 2007, we completed the design work for this Cocoa Beach Home.
The addition to the first floor included a new entry and foyer, a garage, a wine cellar, a laundry room, and an elevator. The second-floor addition included a hallway, bathroom, guest room, and in-law suite. The Remodel, working in conjunction with the addition, included blending the foyer with the existing dining room and kitchen, as well as adding a definable front entry.
The Original House
- Here in this picture of the original house you will note that the dolphin gate (which was re-used) is not in the same location as it’s final position after the Addition.
The Original House
- The new entryway in the bottom left can be seen; as well as the first floor (garage) of the addition being built.
- The connection between the addition, and the remodeled original house can be seen through the Garage.
- You can see the second floor of the addition over the garage has reached it’s final stage. The balcony off the in-law suite gives a nice courtyard effect to the walkway leading to the front entry along the North property line.
The Completed Project
- Here is the completed Addition/Remodel as shot almost seven years after the build.
- The re-used dolphin gate opens to a raised walkway which leads to the remodeled front door.
- The remodeled front entryway.
- The existing master bathroom as remodeled by local craftsman Peter Hain.
- A beautiful perspective of the complexities in the roofs, and the juxtaposition of the cedar siding and modern over-hangs.
- A nice ceiling tray detail in the new entryway.
- This In-law suite on the second floor above the garage has beautiful natural lighting in the afternoon due to the glass blocks.
- The In-law suite bathroom necessitated the use of unique rectangular glass blocks to create a curved shower enclosure.
- The custom wine cellar was designed using input from the customer and the parameters given by Wine Cellar Innovations. It is one of the most unique and beautiful elements of this house.
- In the Panorama below, you will note that the addition/remodel starts basically with the tile break (on the right). Essentially, the the remodel/addition area was done in Spanish tile.
Like what you see? Give us a Call!
Call us or send a message and we will give you a free project assessment.
ARMISTEAD DESIGN, INC.
Our Designs Are
Insightful
Imaginative
Intelligent Design
Contacting us is the first step towards turning your vision into reality, as our dedicated team is ready to provide personalized assistance and bring your ideas to life.
