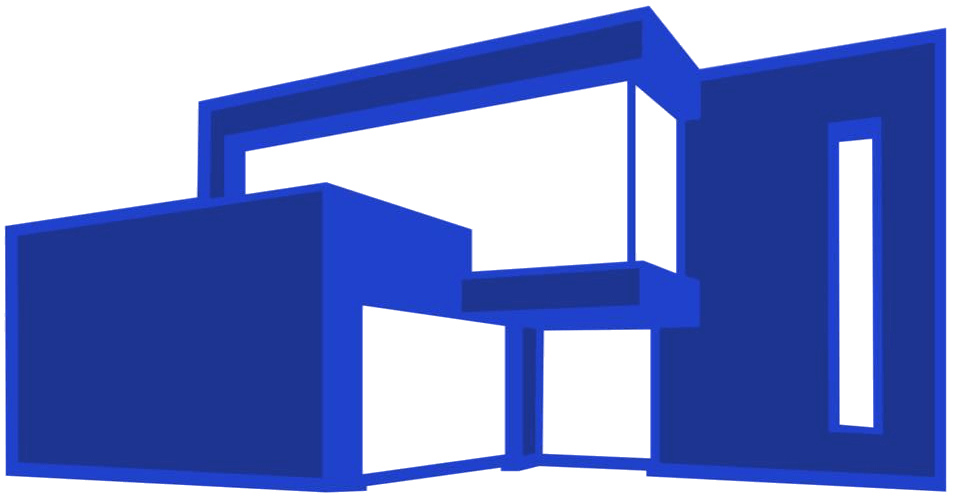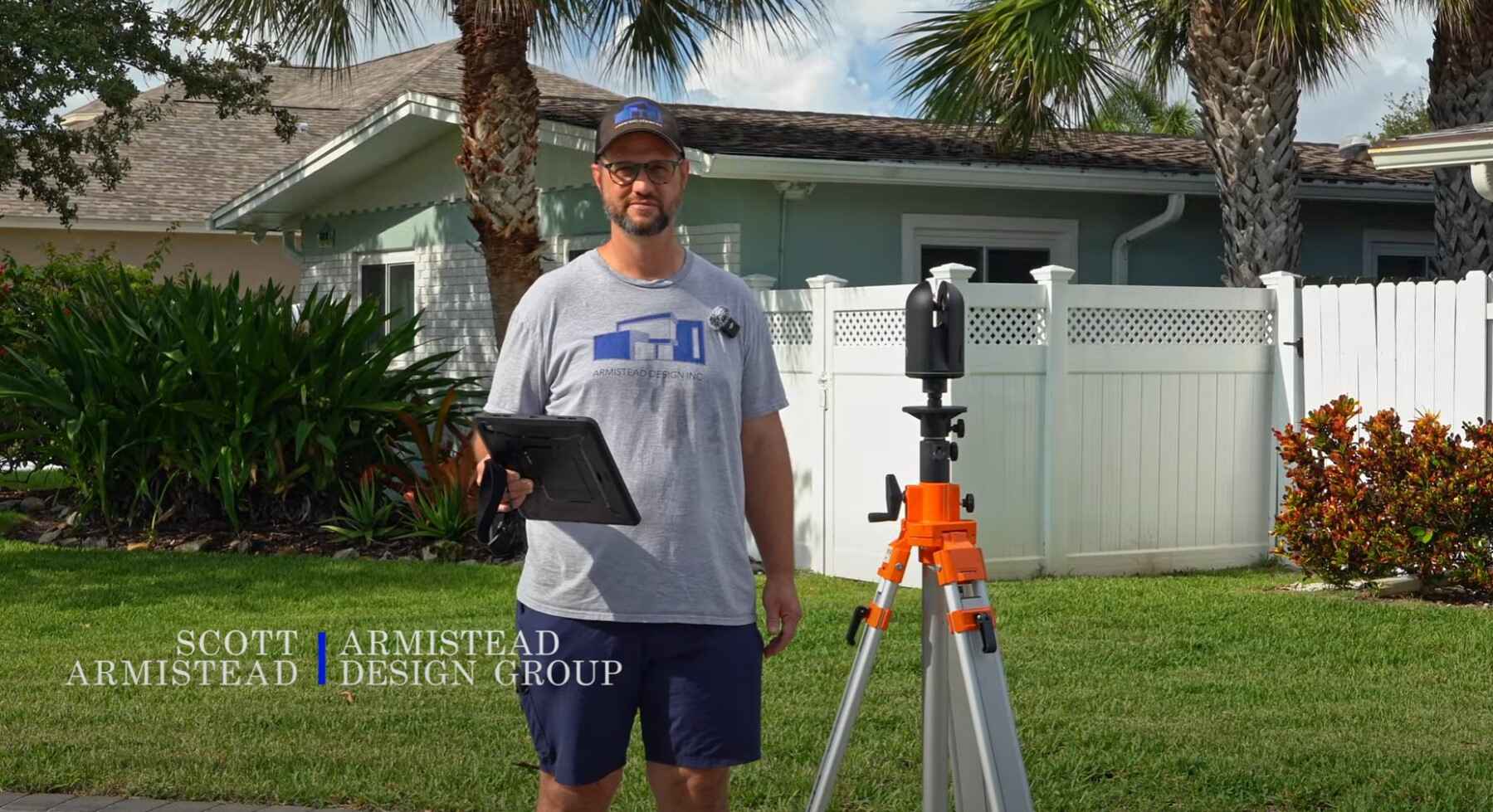In residential design, precision is everything. That’s why Scott Armistead of Armistead Design incorporates cutting-edge LiDAR (Light Detection and Ranging) technology into his process. This tool ensures every measurement, detail, and nuance of a home is captured with unparalleled accuracy. Here’s how the process works and why it’s a game-changer for remodels and additions.
How the LiDAR Scanner Works
The LiDAR scanner operates by rotating 360 degrees, capturing a panoramic image of the area. Simultaneously, it emits laser points throughout a 50-foot diameter sphere. These lasers map the space by assigning a color to each point based on the captured image, creating a detailed “point cloud.” This 3D representation allows designers to virtually “fly through” the space and analyze every corner.
The scanner is mounted on a survey-grade tripod to ensure the z-axis is set to gravity level—crucial for construction accuracy. From the slab foundation to structural overhangs, every element aligns with this gravity-centered data, allowing seamless integration with the existing structure.
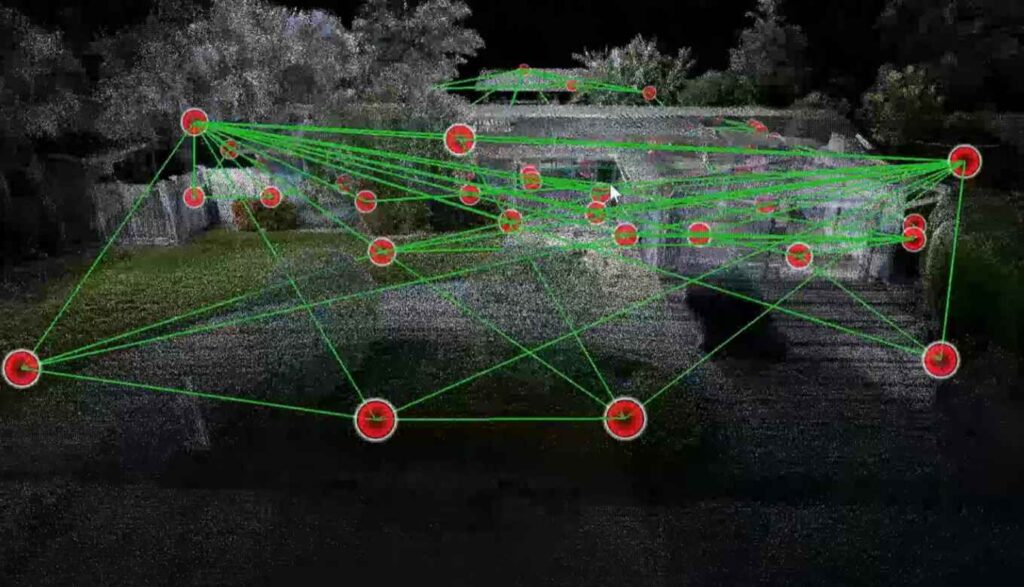
Scanning the Interior and Exterior
Scott’s approach stands out because he prioritizes capturing both the exterior and interior details. While many surveyors focus on property boundaries, Scott strategically places the scanner to capture the walls, windows, and even subtle details like window sills and lintels—critical for accurate remodeling.
- Exterior Scanning: By moving the scanner in 10-20 foot increments, Scott ensures comprehensive coverage of the structure. He takes extra care to scan entryways with both open and closed doors, bridging interior and exterior data for correlation.
- Interior Scanning: Scott scans the interior in sections, carefully mapping hallways, living spaces, kitchens, bedrooms, garages, ceilings, and sometimes attics and crawl spaces. The resulting data is used to create highly accurate 2D floor plans as well as 3D models of the existing structure.
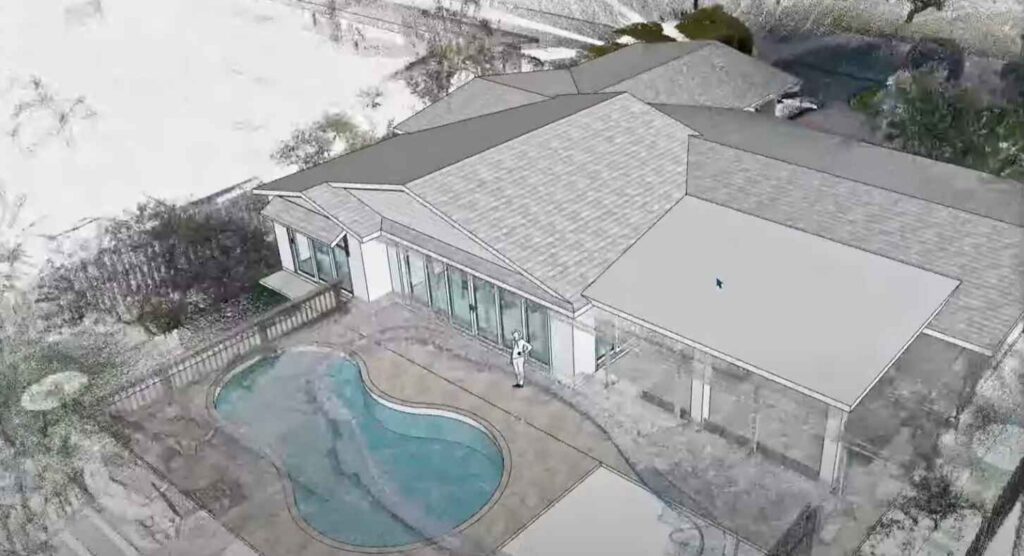
Post-Processing the Data
Once the scans are complete, the data is imported and cleaned up in the office. The software reconciles multiple vantage points, creating a unified and precise point cloud. This process highlights any inconsistencies, such as walls that are out of square. For example, Scott’s scans revealed a garage wall was nearly 4 inches off, information that would have been difficult to detect with traditional measuring tools.
By addressing these inconsistencies during the design phase, Scott prevents costly construction errors. The scan data also allows for virtual construction, ensuring every element of the remodel or addition fits perfectly with the existing structure.
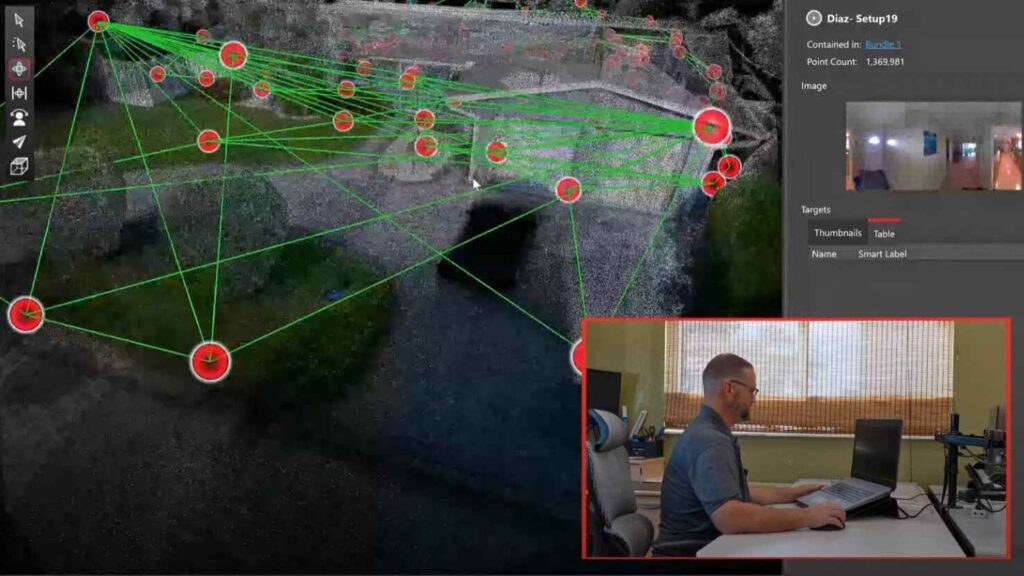
Benefits of LiDAR Scanning in Design
- Unmatched Accuracy: Captures every detail, from structural inconsistencies to elevation changes.
- Time and Cost Savings: Reduces construction errors, preventing delays and unnecessary expenses.
- Seamless Integration: Ensures all remodels and additions align with the original structure.
- Visual Clarity: Provides clients with realistic 3D models to better understand the project.
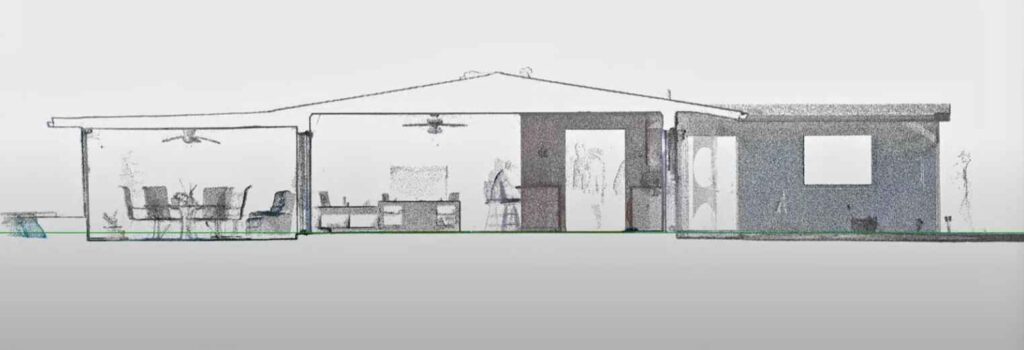
Transforming Outdoor Spaces
In addition to structural details, the LiDAR scanner helps with outdoor transformations. For one project, the scan revealed that a pool was built 2 feet above grade—a design flaw that was corrected by planning a new pool at grade level. The surrounding area was also redesigned for better integration with the indoor space, enhancing the open-concept design.
Why LiDAR is the Future of Design
LiDAR scanning goes far beyond traditional measuring tools like tape measures or point-and-shoot lasers. The level of resolution and data detail is unmatched, making it an invaluable tool for remodels, additions, and even complex new construction projects. Whether dealing with eccentric lots or significant elevation changes, LiDAR ensures everything fits perfectly in the final design.
By using LiDAR technology, Scott Armistead demonstrates how innovation in design can save homeowners tens of thousands of dollars in construction errors while delivering stunning, precise results. For those considering a remodel or addition, LiDAR scanning is an investment that pays off in both quality and peace of mind.
