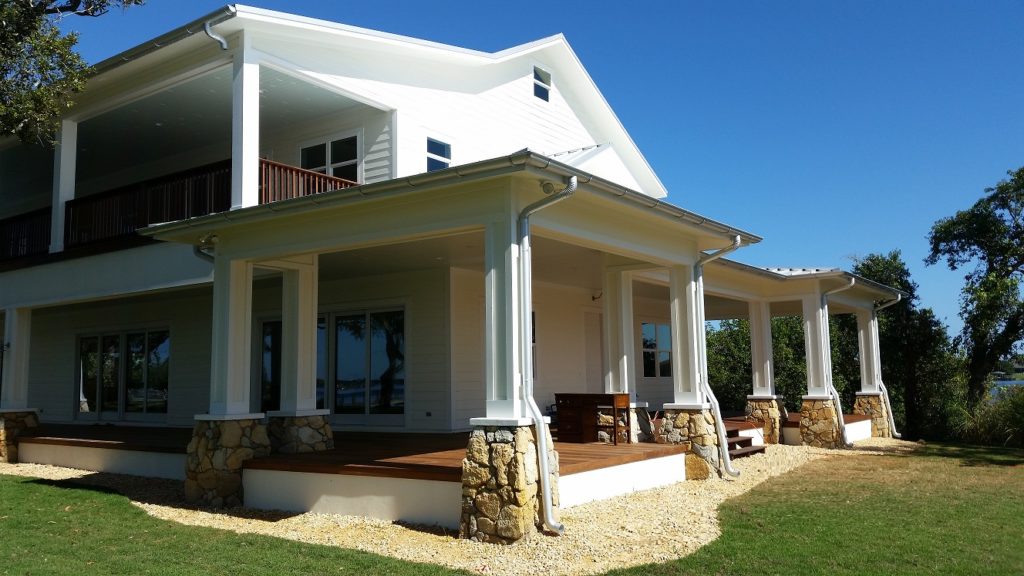Florida’s architectural history is deeply rooted in function and style, designed to withstand the state’s unique climate while embracing a relaxed, coastal aesthetic. Traditional Florida Vernacular homes feature wide porches, metal roofs, and natural materials that work in harmony with the environment. However, modern homeowners are looking for ways to update these classic elements to fit today’s lifestyles.
When approaching home design in Brevard County, it’s essential to blend timeless architectural details with contemporary innovations. By merging old and new, homeowners can create a residence that honors Florida’s heritage while offering the efficiency, comfort, and aesthetics of modern design.
The Foundations of Florida Vernacular Architecture.
Florida Vernacular homes were originally designed to maximize airflow, withstand the elements, and create a seamless connection between indoor and outdoor spaces. Common characteristics include:
- Raised Foundations – Ideal for coastal areas prone to flooding and hurricanes.
- Expansive Porches & Deep Overhangs – Providing shade and encouraging outdoor living.
- Metal Roofs – Durable and highly resistant to Florida’s intense weather conditions.
- Large Windows & Shutters – Allowing for natural ventilation while adding charm.
- Natural & Local Materials – Using wood, stone, and stucco to blend with the surroundings.
These elements have stood the test of time, but integrating modern updates ensures that homes remain functional and stylish for years to come.
Modernizing Florida Vernacular Architecture
Contemporary Exterior Finishes
Traditional Florida Vernacular homes often feature natural materials, but modern versions refine these elements for a sleeker look. Smooth stucco, fiber cement siding, and minimalist wood accents create a fresh, contemporary feel while maintaining durability.
For homes undergoing home design in Brevard County, a mix of natural stone and glass elements can enhance the aesthetic while improving resilience against coastal conditions.
Reimagined Roof Designs
While metal roofs remain a key feature of Florida Vernacular architecture, modern designs incorporate standing seam metal panels for a more refined appearance. Pairing traditional gabled or hipped roofs with flat-roof sections or extended pergolas adds a contemporary touch while maintaining durability.
Wooden soffits, exposed beams, and strategically placed skylights can modernize a home’s profile while preserving its Florida roots.
Open-Concept Interiors with Classic Influences
Older Florida homes were designed with separate rooms, but today’s homeowners favor open floor plans that enhance natural light and improve functionality. Expansive living areas, seamless kitchen-to-dining transitions, and floor-to-ceiling windows create an airy, spacious feel while still nodding to the home’s traditional layout.
To maintain character, consider incorporating:
- Reclaimed wood beams for warmth and authenticity.
- Board-and-batten or shiplap walls as an updated take on traditional paneling.
- Terrazzo or polished concrete floors for a clean yet classic foundation.
Enhanced Indoor-Outdoor Connectivity
One of the hallmarks of home design in Brevard County is the integration of indoor and outdoor living spaces. Modernized Florida Vernacular homes take this to the next level with:
- Retractable glass walls to create a fluid transition between spaces.
- Outdoor kitchens, shaded patios, and lanais for year-round entertaining.
- Contemporary pool designs that blend with the home’s architecture.
Using local materials like coquina stone, shell tabby concrete, or sustainable wood decking ensures a seamless connection between indoor comforts and outdoor beauty.
Energy Efficiency & Smart Technology
Traditional Florida homes were designed with passive cooling techniques, but modern smart home technology enhances energy efficiency while maintaining aesthetic appeal. Features like automated shading systems, solar panels, and energy-efficient glass can be seamlessly integrated into Florida Vernacular homes without compromising their charm.
For sustainability, insulated concrete forms (ICFs) and hurricane-rated windows provide long-term protection against storms while reducing energy consumption.
The Future of Florida Vernacular Home Design
Blending classic Florida architectural elements with contemporary updates allows homeowners to enjoy both character and functionality. Whether through a remodel or new construction, integrating modern finishes, open layouts, and sustainable materials ensures a home design in Brevard County that is built for the future while honoring the past.
If you’re looking to create a home that balances timeless Florida charm with modern sophistication, Armistead Design can bring your vision to life. Reach out today to explore how we can design a home that reflects your style while embracing the best of Florida Vernacular architecture.
Why Choose Armistead Design?
At Armistead Design, we specialize in crafting homes that honor Florida’s architectural heritage while incorporating modern innovations for style, comfort, and resilience. Whether you’re looking to update a classic Florida Vernacular home or design a new build that blends tradition with contemporary features, our expertise ensures a seamless process tailored to your vision. If you’re ready to start your home design in Brevard County, contact us today to discuss your project and discover how we can bring your dream home to life.

