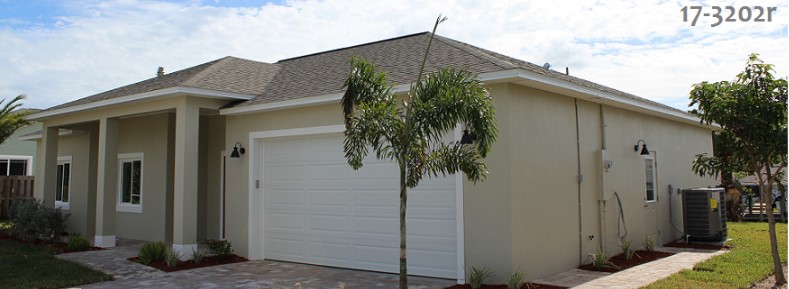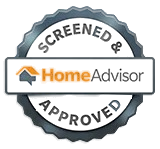Stock House Plan: 16-3202a
Available For Purchase
Home Design Stock Plan 16-3202a Perfect for Brevard County

The 16-3202a is one of those great floor plans that is highly modifiable, and therefore extremely versatile. Above, you will see the 17-3202r stock plan which is simply a 16-3202a which has been flipped, and modified in a handful of effective ways. The roof material has obviously been changed, as well as the roof layout. The 17-3202r uses a hipped front entry, as well as different window details, and wall texture instead of siding. This is one of our most popular plans.
Where is the AHU?
You will note that one of the space saving advantages of this floor plan is the placement of the Air Handling Unit in the ceiling of the garage.
Want to purchase a *Permit Ready Construction Plan Set?
Contact us and reference Stock plan #16-3202a
Like what you see? Give us a Call!
Call us or send a message and we will give you a free project assessment.
ARMISTEAD DESIGN, INC.
Our Designs Are
Insightful
Imaginative
Intelligent Design
Contacting us is the first step towards turning your vision into reality, as our dedicated team is ready to provide personalized assistance and bring your ideas to life.

