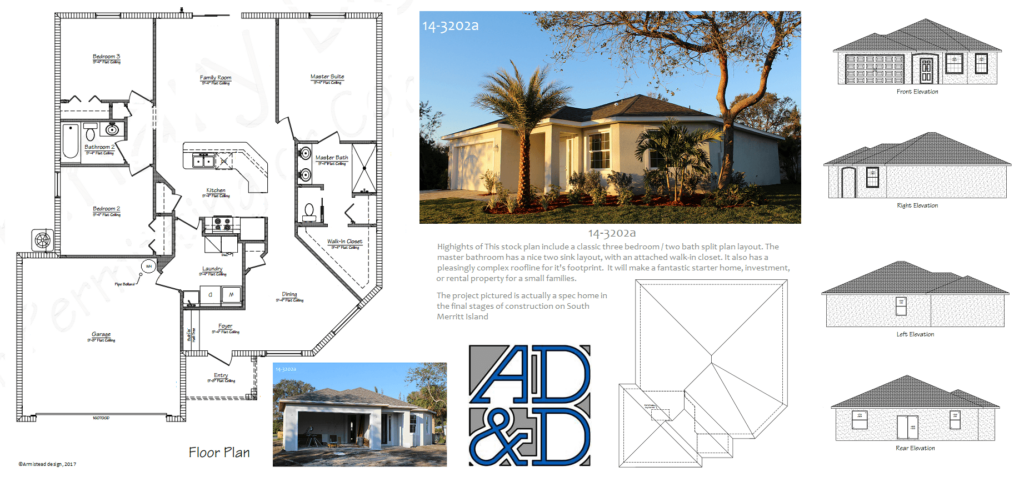Stock Plan: 14-3202a
Available For Purchase

This house plan includes 1469 square feet of living space, a two-car garage, an open kitchen with an island, and a small footprint, making it suitable for most narrow lots. Like our other plans, this one can be purchased as-is or with any desired modifications.
Where is the AHU?
One of the space-saving advantages of this floor plan is the placement of the air handling unit on the garage ceiling.
Connect with Scott to get the plans for your dream home! Contact us here.
Like what you see? Give us a Call!
Call us or send a message and we will give you a free project assessment.
ARMISTEAD DESIGN, INC.
Our Designs Are
Insightful
Imaginative
Intelligent Design
Contacting us is the first step towards turning your vision into reality, as our dedicated team is ready to provide personalized assistance and bring your ideas to life.

