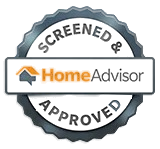Stock Plan: 17-3202b Versatile House Design
Our stock plans are available for purchase
17-3202b House Design Plan
This stock plan features a 1784 square feet living area, a one-car garage, a lanai, a large great room, and a walk-in closet, and it will fit a shallow lot nicely.
As with our stock plans, this one is available for purchase ‘as-is’ or with as many modifications as desired.
This floor plan features an angled kitchen and dining area and an adjacent lanai with views that would complement a waterfront property nicely. The design works well for a shallow lot, as initially intended. The roof lines and overall layout fit the popular Tropical/Florida Vernacular exterior design scheme.
The living area for this stock plan is 1,784 sqft, utilizing a classic 3/2 split plan layout with open and spacious common areas. It is available for purchase and modifications if desired.
Want to purchase a *permit-ready set of this plan? Contact us! and reference stock plan 17-3202b
Like what you see? Give us a Call!
Call us or send a message and we will give you a free project assessment.
ARMISTEAD DESIGN, INC.
Our Designs Are
Insightful
Imaginative
Intelligent Design
Contacting us is the first step towards turning your vision into reality, as our dedicated team is ready to provide personalized assistance and bring your ideas to life.

