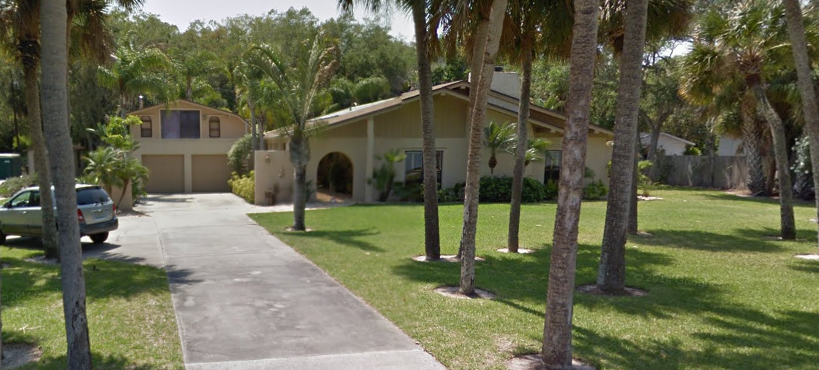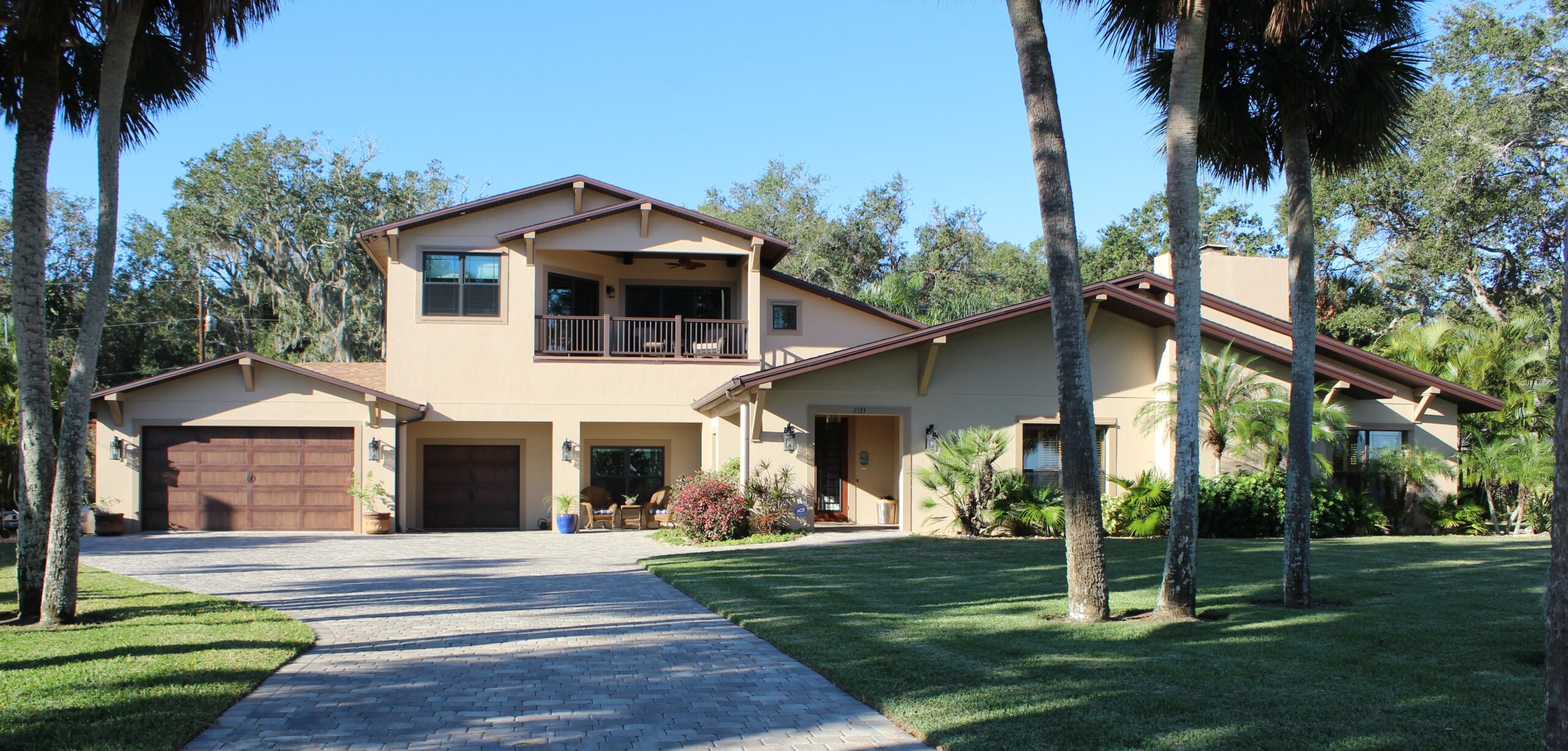River View Addition & Remodel
Armistead Design
The Best Home Remodelers In Brevard County
Armistead Design’s Home Remodeling service is a mastered process, using precision technology like LiDAR to guarantee the greatest remodel design. Our designs will fit your home perfectly, and you’ll be able to see in full 3d what your home will look like after the remodel before construction ever begins.
We designed this large scale addition & remodel in 2012.
Highlights include a completely new second floor with river view master bedroom, a walk-in closet with granite-topped island, a completely new foyer, laundry room, staircase, and a beautifully executed master bathroom; you have to see to believe.
Before & After
You will see here how the entryway and old garage were remodeled as part of the design work for the addition, to create a seamless integration between the two. The addition of two main exterior elements also aid in this process. The brackets, which in the case of the original house are structural (to solve the problem of a sagging over-hang) are carried over to the addition, as well as creating the double gable over the second floor to balance the existing one on the original house.


The Remodeled Entryway
You will note that the arched entryway at the base of the stairs was the front door of the original house. Everything in the enclosed vaulted foyer was originally outdoor space. By enclosing this area, and removing some of the rafters, AD&D’s design was able to create the necessary stairwell opening to the second floor addition.
Like what you see? Give us a Call!
Call us or send a message and we will give you a free project assessment.
ARMISTEAD DESIGN, INC.
Our Designs Are
Insightful
Imaginative
Intelligent Design
Contacting us is the first step towards turning your vision into reality, as our dedicated team is ready to provide personalized assistance and bring your ideas to life.
