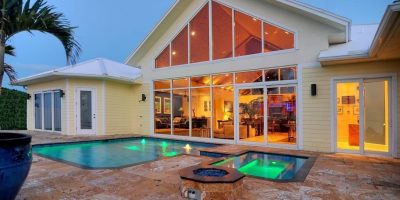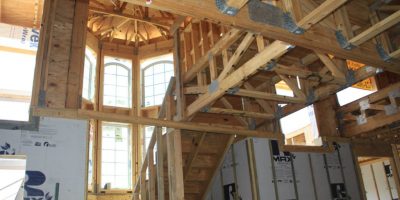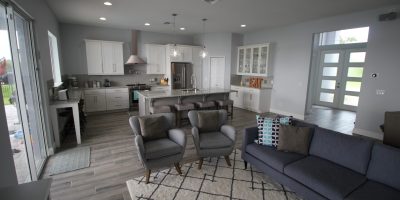Getting Started
First Things First!
Thank you for visiting our page and considering Armistead Design, Inc. for your home design needs.
We are glad you are here, and look forward to working with you!
How We Get Your Project Started
- We highly recommend you peruse our Frequently Asked Questions page (if you haven’t already). This should help clarify some of the fuzzy areas of how this process works, and what to expect.
- Build an idea book. It is extremely helpful in the initial design phase, if our clients have a ‘scrapbook,’ or folder with clippings, and pictures of design elements that they like. Equally as helpful are hand sketched ideas you may have had.
- Contact Us. If you are simply a builder looking for a stock plan, you can purchase that via correspondence. However, if you are interested in building a custom home, it will be very helpful to meet in person.
- A recent survey If all you want to do is an interior remodel, e.g. creating a cathedral ceiling, or removing a wall, and adding windows, you will not need a survey. However, for all other types of projects (additions / custom homes / stock plans) a recent survey will be necessary for us to determine the available build-able area on your lot.
- Idea book While an Idea book is not absolutely necessary, it is often helpful in nailing down style, accents, and a conceptual starting point for the project. We certainly have clients who have seen our work, and come in with no idea book, and who give us carte blanche with the whole project with only a few requirements. We genuinely love those types of projects too; however, if you have design elements, or layouts you’ve day-dreamed about, by all means, bring them with you.
- Contact information Including phone number, email, and project address (if we don’t already have them via-web-form).
- Reasonable Expectations
*The Custom Home and large scale Addition-design timeline usually averages 6-8 weeks, depending on the project.
*Small addition plans can sometimes be done in as little as 2 weeks.
*Larger homes and remodel projects can take 2 months or more to complete.
*The time you take to review and revise the drawings is directly related to how long it takes to complete your permit drawings. We do not want you to rush through it. Hasty decisions are rarely good ones. Please take your time with the planning process. Please be patient and consider the amount of money you will spend building. Make sure it’s what you want and that it’s within your budget.
*Please understand that artistry is intrinsic to design. Sometimes the artistry of design does not cooperate with time constraints. If it takes extra time to design, please be patient with us. You will be happy you did in the long run.
Customs / Additions / Major Remodels
Here we’ve provided a schematic of what the process generally looks like when doing home design. This process applies to any project that will increase the footprint of the house and requires engineering. All Custom Homes, and almost all additions fall into this area. Some small scale remodels have simplified processes and therefore take considerably less time. Please note, that all of the time frames listed below are simply estimates, these are not a promise or guarantee. Oftentimes, some of the individual phases take less time than noted below. But, depending on the economy (it affects the truss company throughput), the customer’s availability, and whether or not the customer already has a builder, the individual steps can vary greatly beyond our control. For example, if a customer already has a builder, and that builder has a good account with the local truss company, the customer review phase, and Truss design phase can be quite a bit faster than noted below.

What the process looks like.
Stock Plans
Stock Plans are a great way to save both time and money. If you are building locally in the Merritt Island area, chances are that we have a stock plan that will fit your lot, and an existing truss design that will meet code for truss rating. Stock plans are very effective predominantly for Builders and Investors, but are also a great option for the budget minded client. Below you will find four approaches to the stock plan, and the requisite steps. You will note that there can be a great disparity in both timeline, and budget depending on how many, and what kind of changes are desired for each plan.

Our Portfolio Getting Started Contact Us
Here are some helpful links to help you navigate our website. Take a look at our work in our large portfolio section, learn more about getting started with us, or contact us to get started!

Portfolio
Find our previous work showcased in our portfolio, where every detail is thoughtfully designed.

FAQs
Get answers to many of the most common questions when working with a Certified Professional Building Designer.

Contact Us
Ready to take the next step in making your home the space you always wanted? Contact us here!
