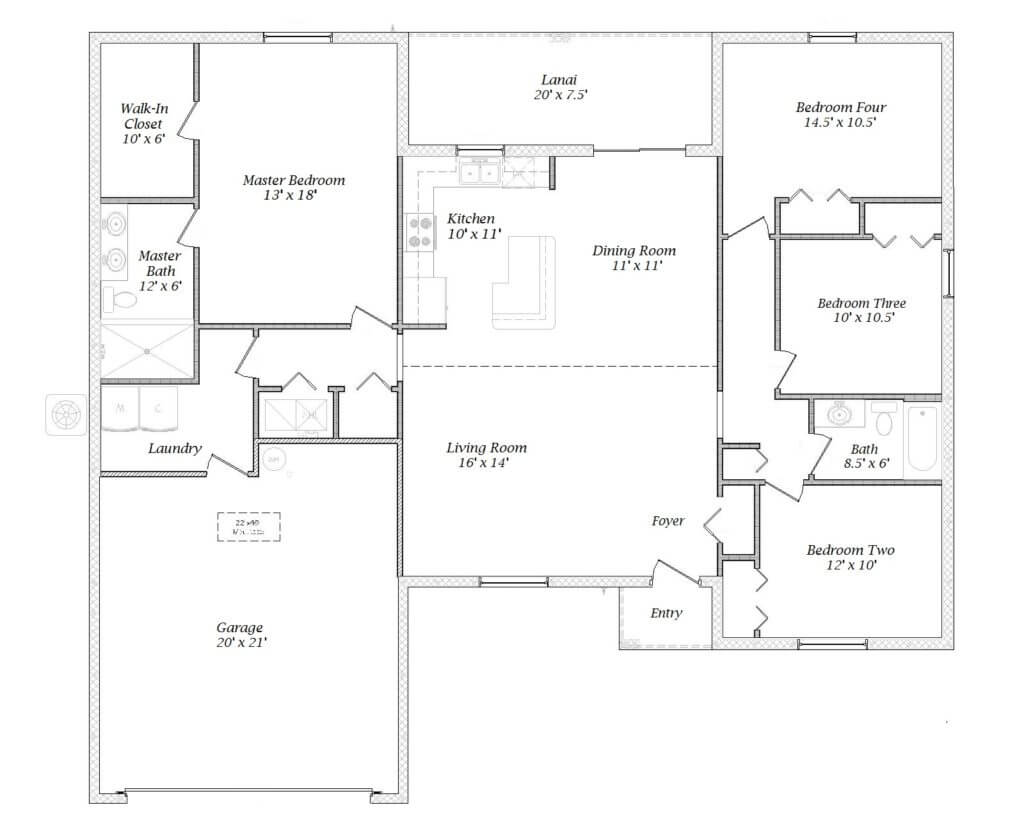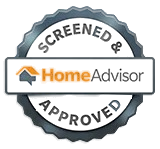Stock Plan: 17-4202a is a Spacious 4-Bedroom House Design
All of Armistead Design’s stock plans are available for purchase today
Highlights of this 1,773 square foot four bedroom split plan include cathedral ceilings, an open central living area, Island kitchen, laundry room, and a lanai. This plan, as with all our stock plans is highly modifiable, and affordable to build in it’s current layout.

Want to purchase a *permit-ready set of this plan? Contact us! and reference stock plan 17-4202a
Like what you see? Give us a Call!
Call us or send a message and we will give you a free project assessment.
ARMISTEAD DESIGN, INC.
Our Designs Are
Insightful
Imaginative
Intelligent Design
Contacting us is the first step towards turning your vision into reality, as our dedicated team is ready to provide personalized assistance and bring your ideas to life.

