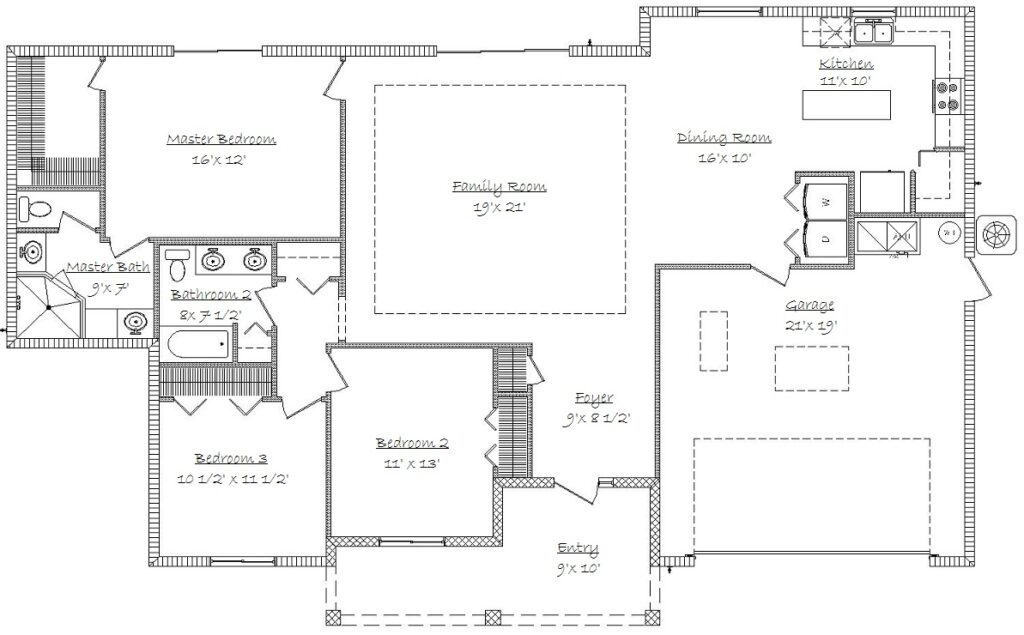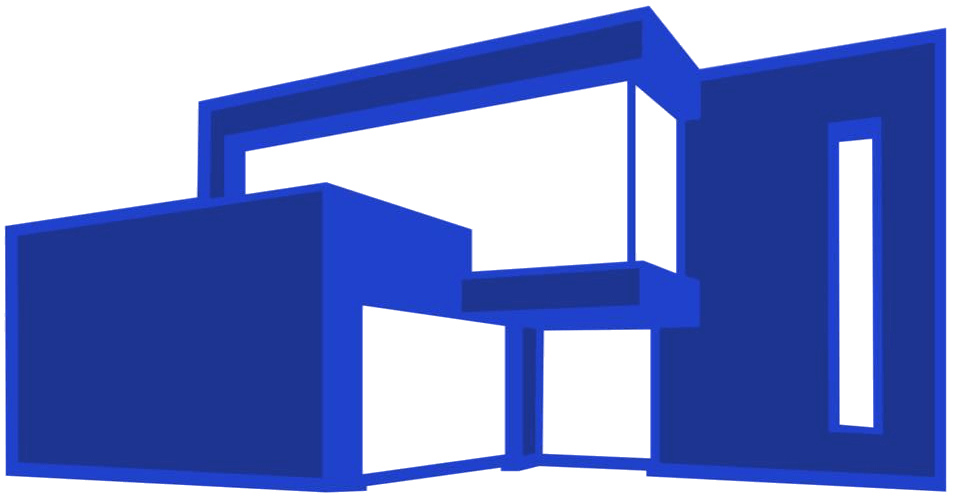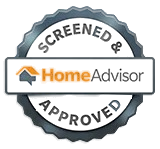Stock Plan: 17-3202c
Available For Purchase
17-3202c

Permit Ready* Plans are available for purchase! Contact us, and reference stock plan # 17-3202c
Like what you see? Give us a Call!
Call us or send a message and we will give you a free project assessment.
ARMISTEAD DESIGN, INC.
Our Designs Are
Insightful
Imaginative
Intelligent Design
Contacting us is the first step towards turning your vision into reality, as our dedicated team is ready to provide personalized assistance and bring your ideas to life.

