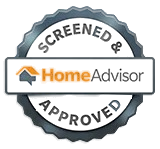Stock Plan: 17-3202b Versatile House Design
Our stock plans are available for purchase
17-3202b House Design Plan
This stock plan features 1784 square feet of living area, a one car garage, a lanai, a large great room, walk-in closet, and will fit a shallow lot nicely.
As with all of our stock plans, this one is available for purchase ‘as-is,’ or with as many modifications as desired.
Highlights of this floor plan include an angled kitchen & dining area, and adjacent lanai with views that would complement a waterfront property nicely. This stock plan will fit a shallow lot nicely, as that was the original intent. The roof lines and overall layout in particular, work wonderfully with the very popular Tropical/Florida Vernacular exterior design scheme.
Living area for this stock plan is 1,784sf utilizing a classic 3/2 split split plan layout with open and spacious common areas. It is available fore purchase, and modifications if desired.
Want to purchase a *permit ready set of this plan? Contact us! and reference stock plan 17-3202b
Like what you see? Give us a Call!
Call us or send a message and we will give you a free project assessment.
ARMISTEAD DESIGN, INC.
Our Designs Are
Insightful
Imaginative
Intelligent Design
Contacting us is the first step towards turning your vision into reality, as our dedicated team is ready to provide personalized assistance and bring your ideas to life.

