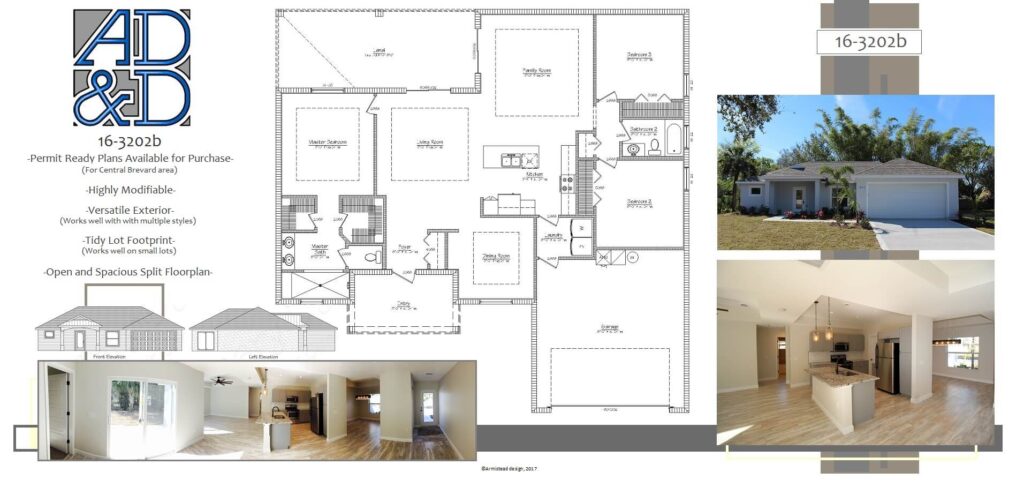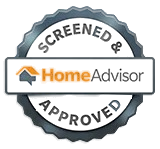House Design Stock Plan: 16-3202b
Stock plans are available for purchase
This floor plan has 1602 sq.ft. of living area.
Highlights of this classic split plan design are an open and spacious central living area complimented nicely by deep tray ceilings, modern sliders, an adjacent family room, and a semi-formal dining room. Minor but significant details include a two car garage, walk in closets, laundry room, lanai, and island kitchen.

Permit Ready* Plans are available for purchase! Contact us, and reference stock plan # 16-3202b
Like what you see? Give us a Call!
Call us or send a message and we will give you a free project assessment.
ARMISTEAD DESIGN, INC.
Our Designs Are
Insightful
Imaginative
Intelligent Design
Contacting us is the first step towards turning your vision into reality, as our dedicated team is ready to provide personalized assistance and bring your ideas to life.

